My husband, Mark, is a landscape architect. Actually, he’s the best landscape architect in the world. 🙂
He mostly designs city parks, vacation communities and high-end residential spaces.
That (obviously) makes him the perfect person to design what we want our house to look like. Thanks to his genius, and his SUPER COOL 3D model program, we have a vision of what our little corner of the world will hopefully be someday.
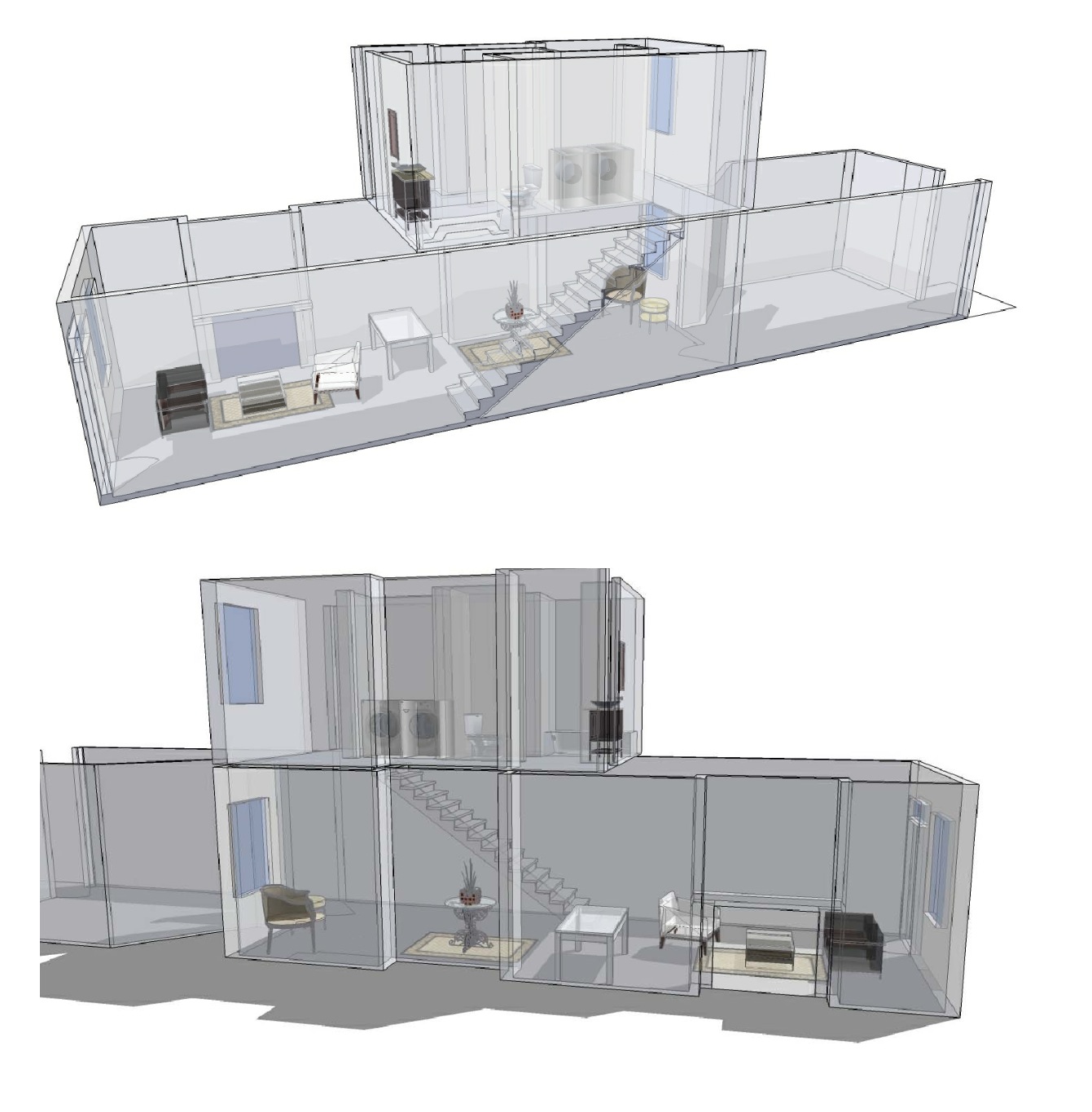
After we got the house, Mark went through and took the measurements of everything and built the house “as is” in his computer program. (There are 2 bedrooms upstairs that aren’t pictured)
He then made the VIRTUAL changes to the house that we would like to make in REAL LIFE. Like exposing the brick, moving the bathroom and putting the laundry room upstairs…
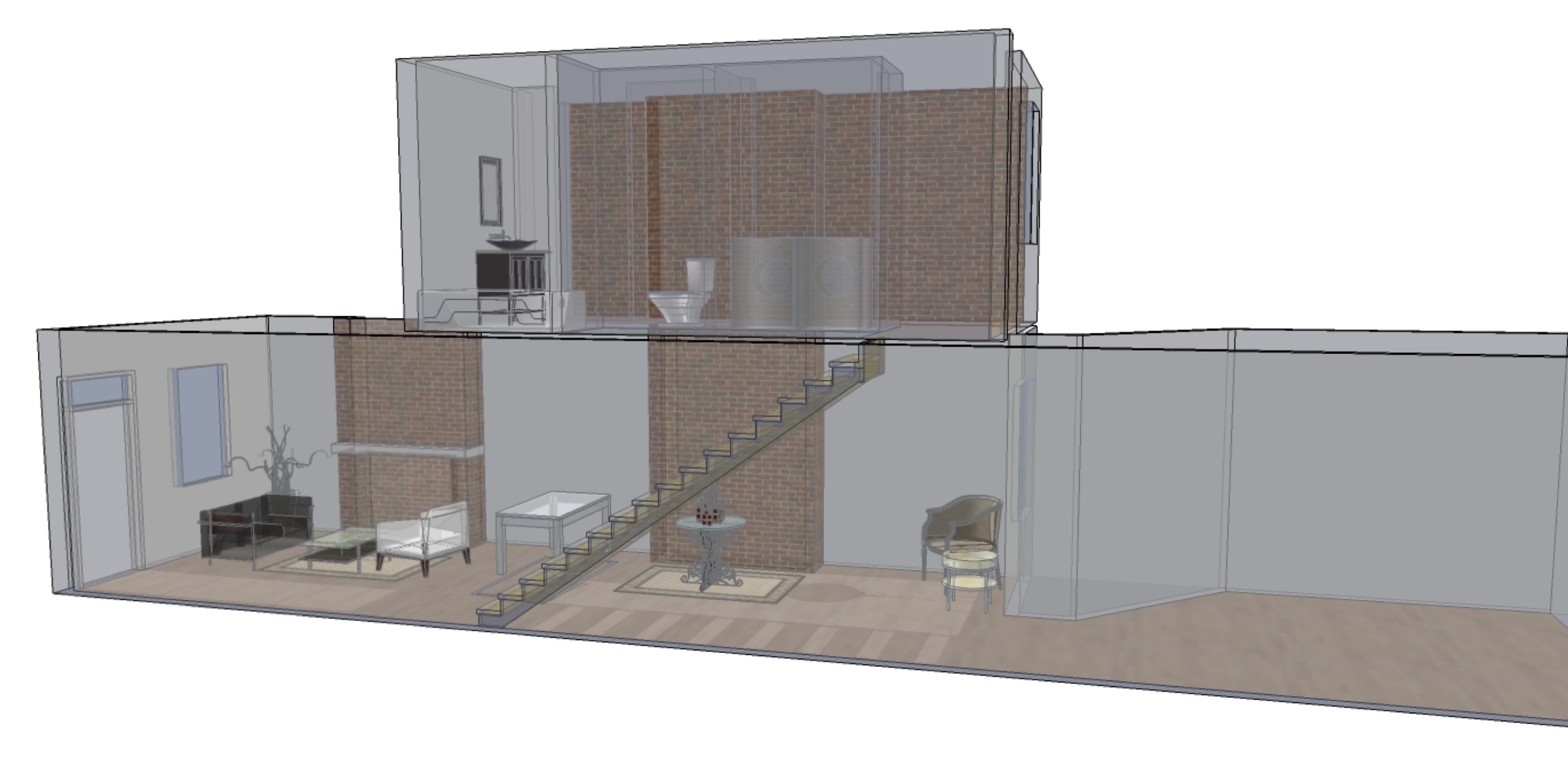
Because it’s a narrow rowhouse, we want there to be a clear line of sight from the front door to the back. Right now, the stairs block that view because they’re in the middle of the house behind that white wall…
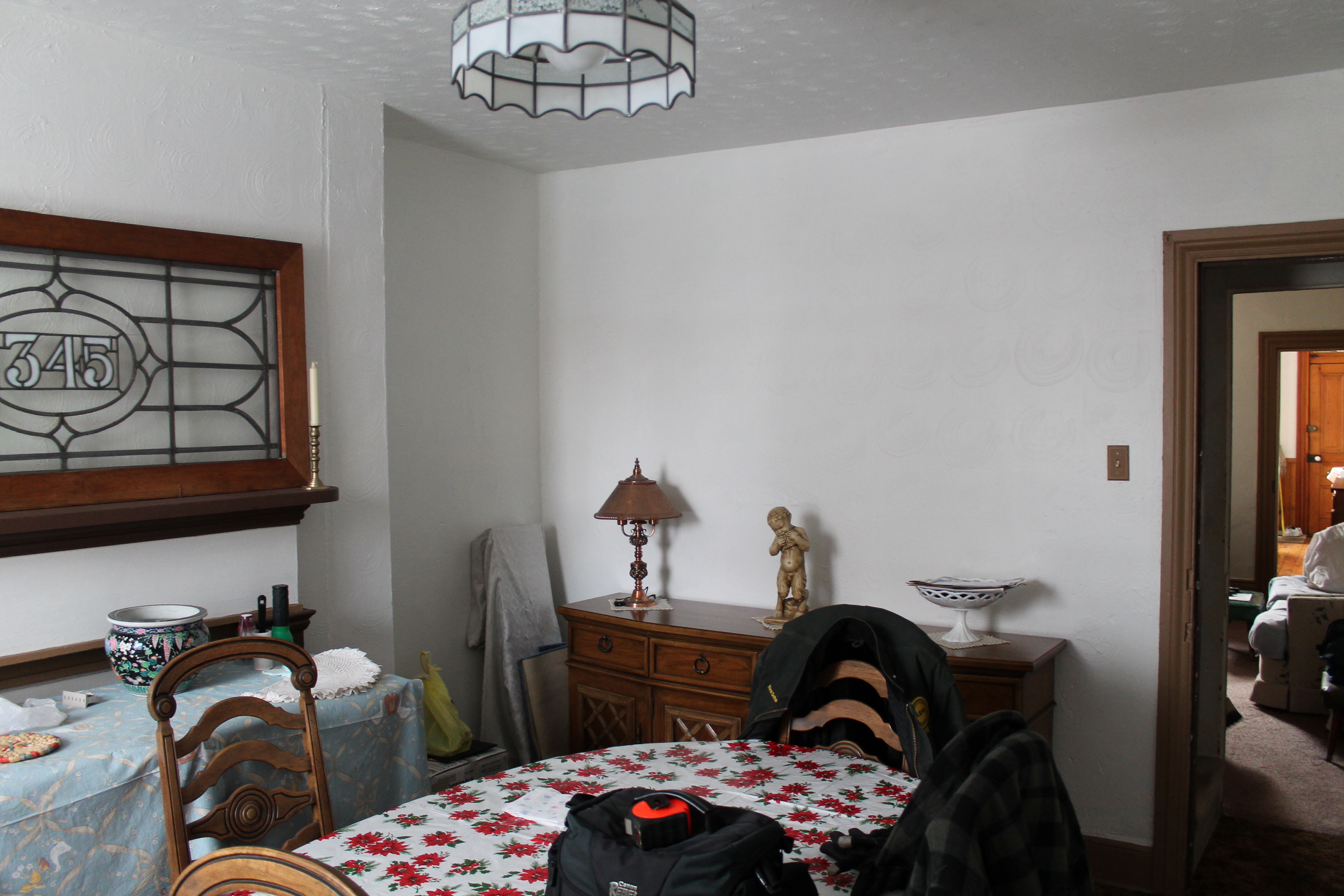
If you look at it from the kitchen, that wall in the middle of the house really breaks up our downstairs into three tiny rooms…
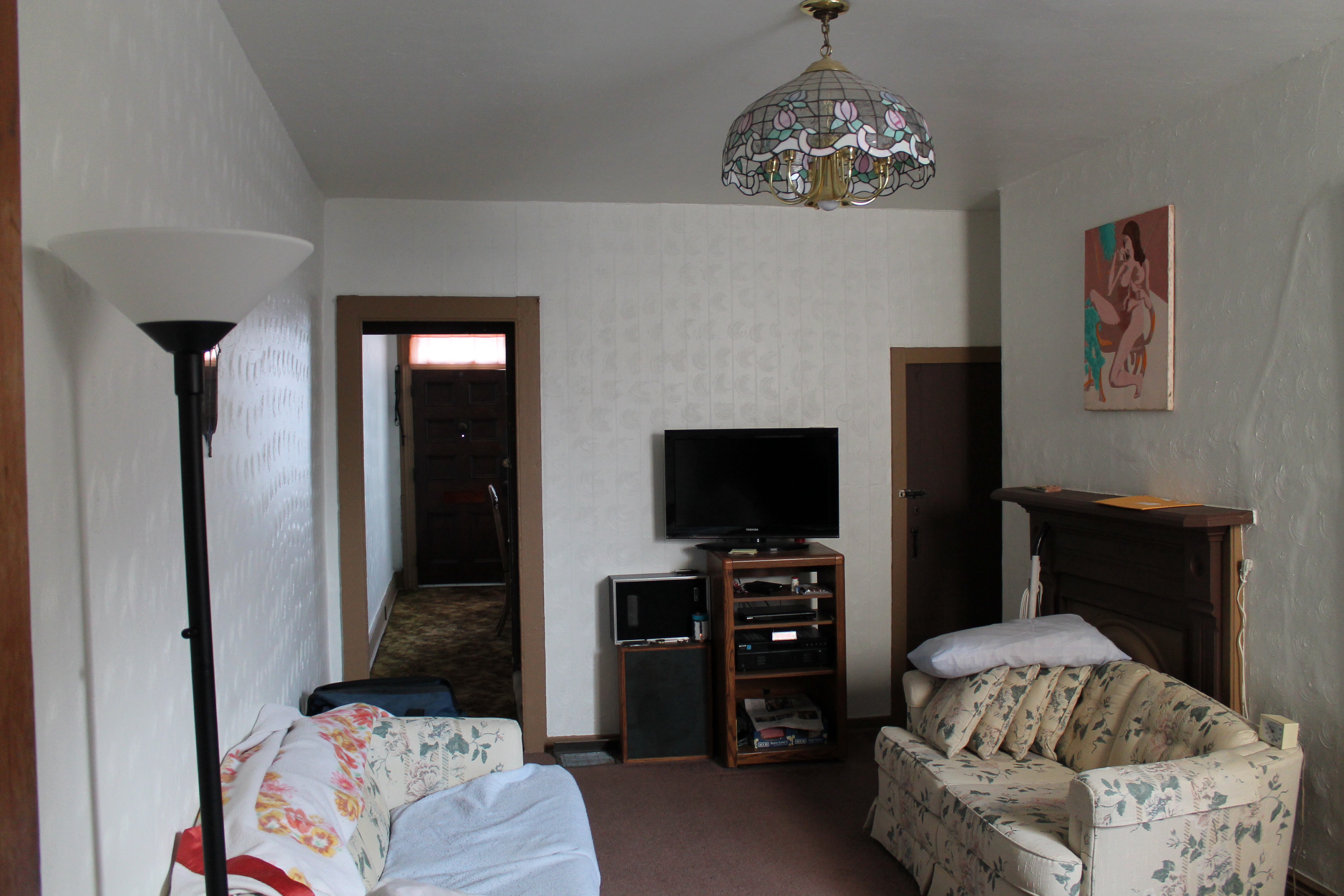
We’re blowing out that wall and moving those stairs to the side of the house next to the exposed brick. It will be a “floating staircase” – you’ll be able to see through it so the house looks bigger…
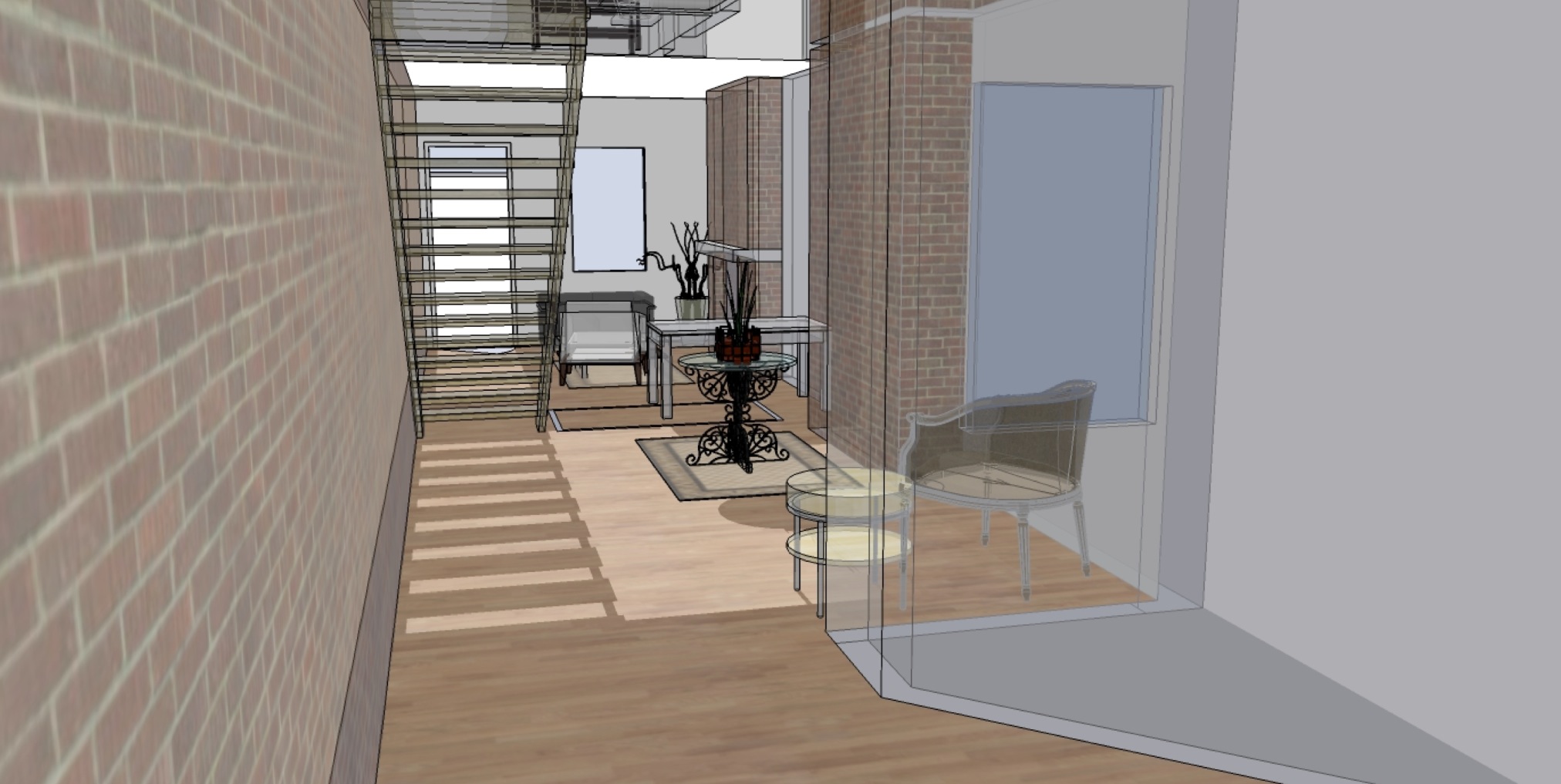
I will say, I’m REALLY REALLY glad we have this blueprint. It helps with planning and building, and it just gives us that small glimmer of hope we need to keep going!! (I hope it doesn’t take 15 years to finish)
**FOLLOW ILOVE2SWEAT! Just click the “+ Follow” button at the top of the page & put in your email address…some of you might see the FOLLOW button on the BOTTOM RIGHT CORNER of the site.
Let's Be Friends!
Subscribe to get my email updates so that you don't miss a thing!
It will be worth it when it’s finished.
I hope so 🙂 – thanks for reading!
That is amazing!!! He is the best….
He is the best!!
the visuals are awesome! talented spouse!
Thanks…I’ll pass your compliment along!