We needed a longer tape measure for our first project at the Grand House.
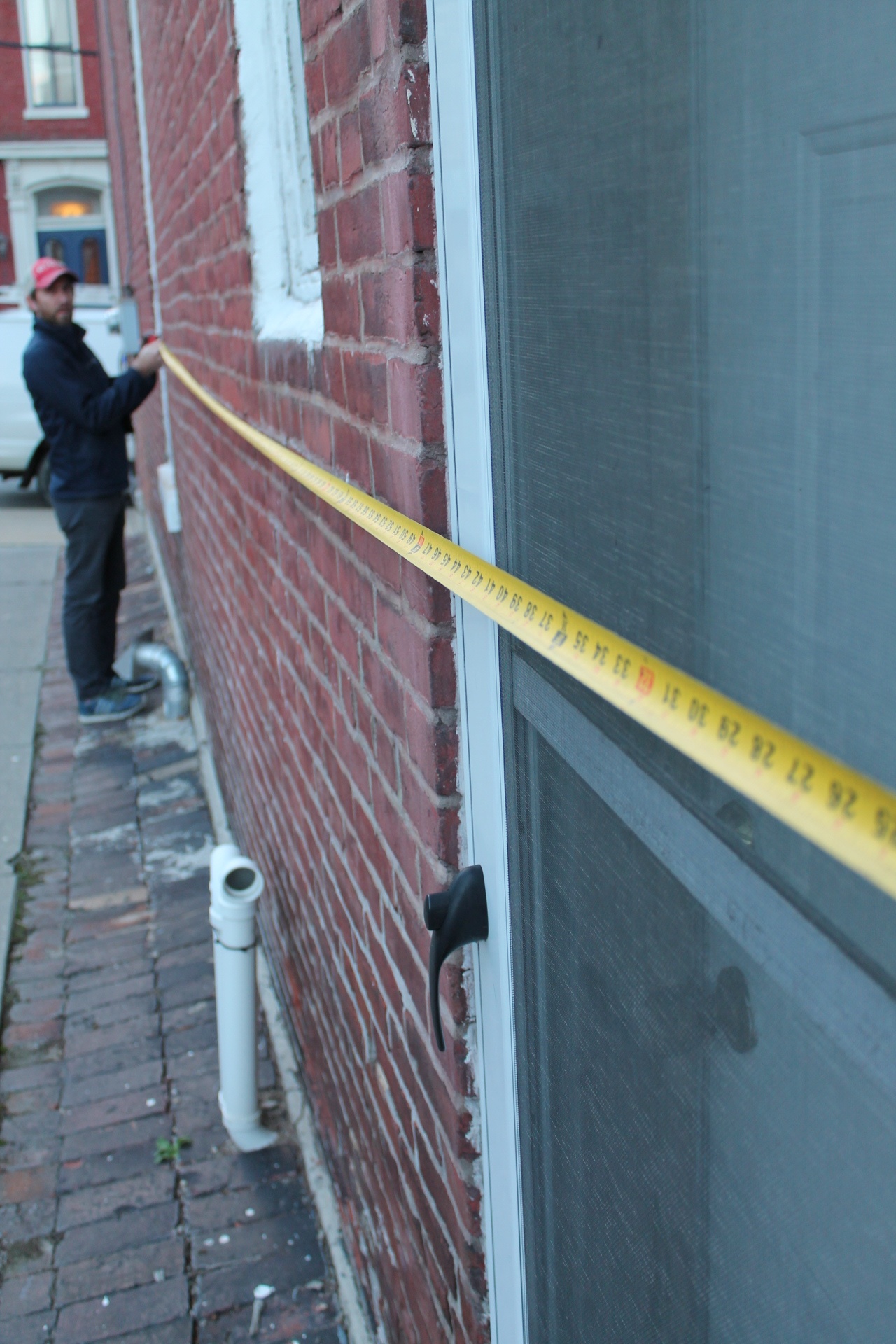
The damn house is so grand, we can’t get all the outside measurements in one clean swoop!
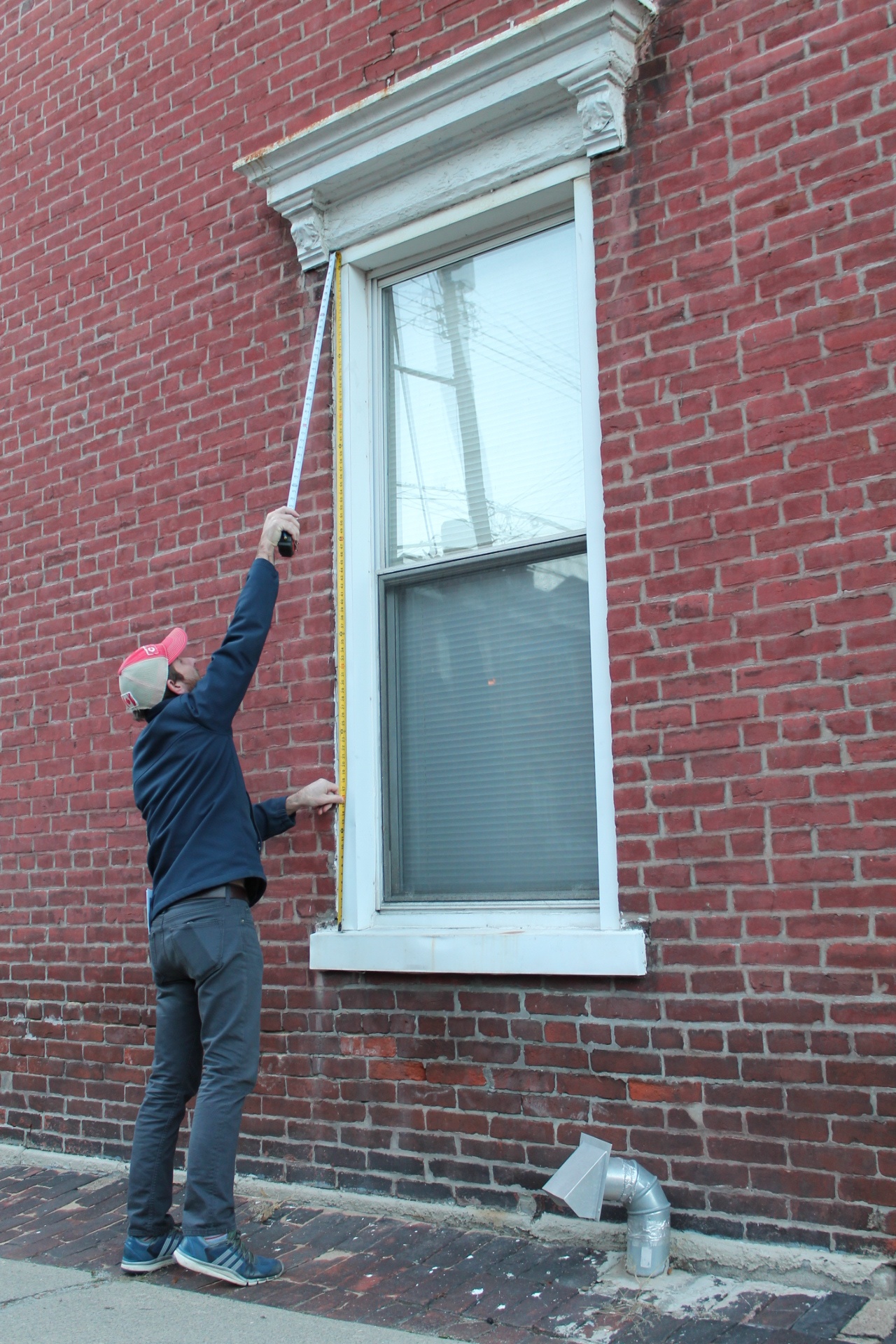
That’s why Mark and I are a team. He tells me what to do and I just listen and follow behind him…holding his notepad until he needs it. (Not sure if that’s the definition of teamwork or just a master/servant relationship!)
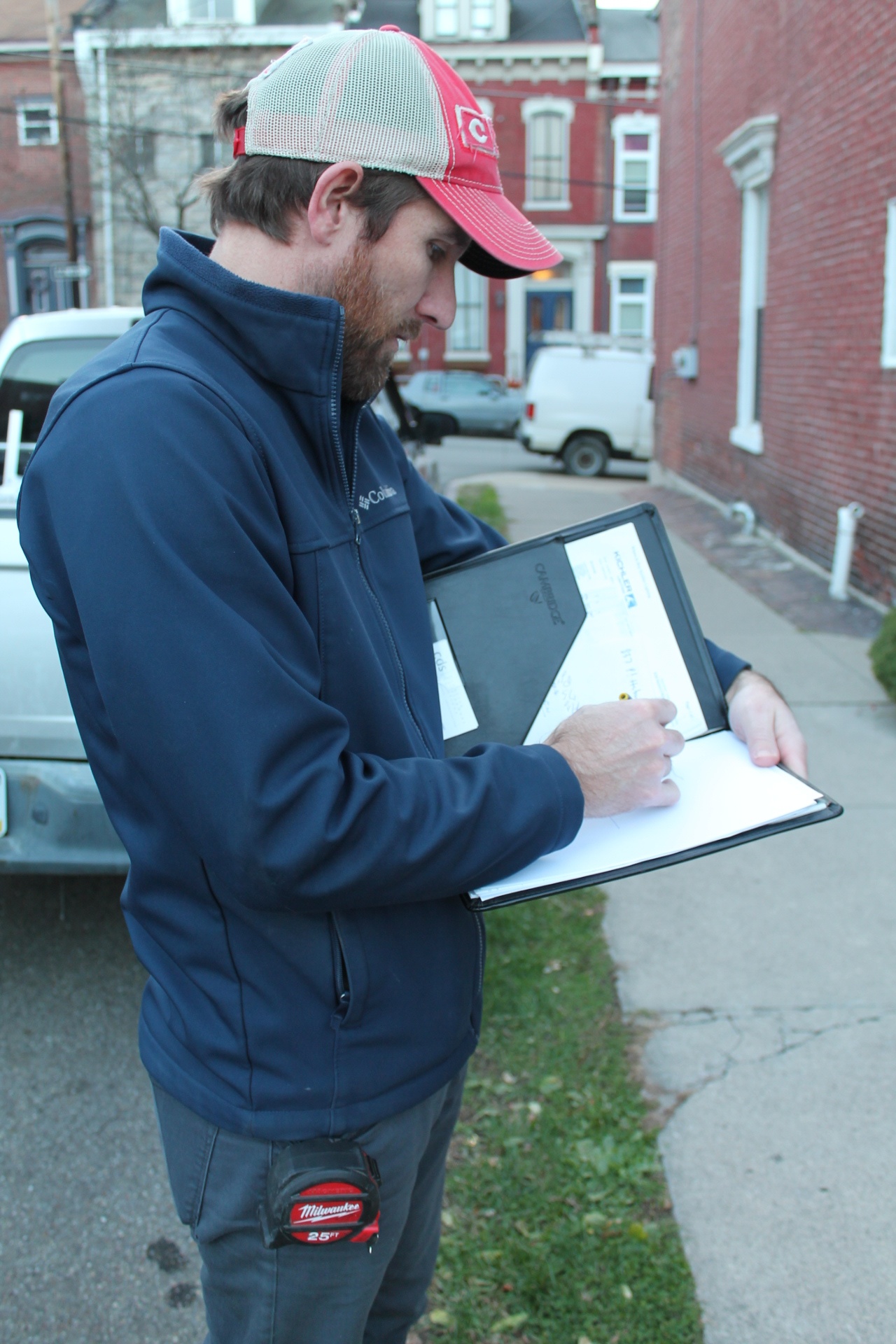
We took several measurements inside the house too.
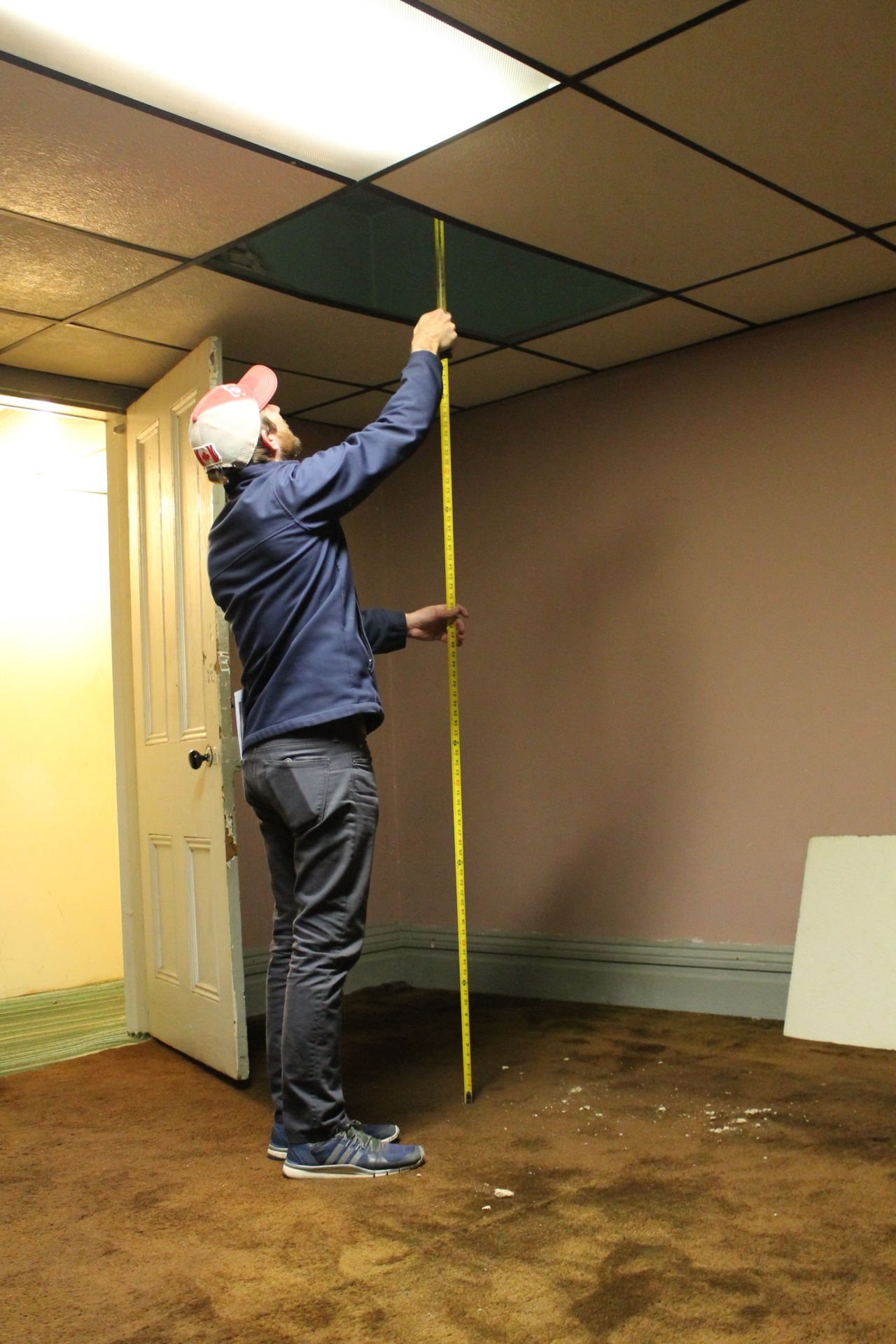
The third floor has a pitched roof and it might be the hardest room to render in the computer model.
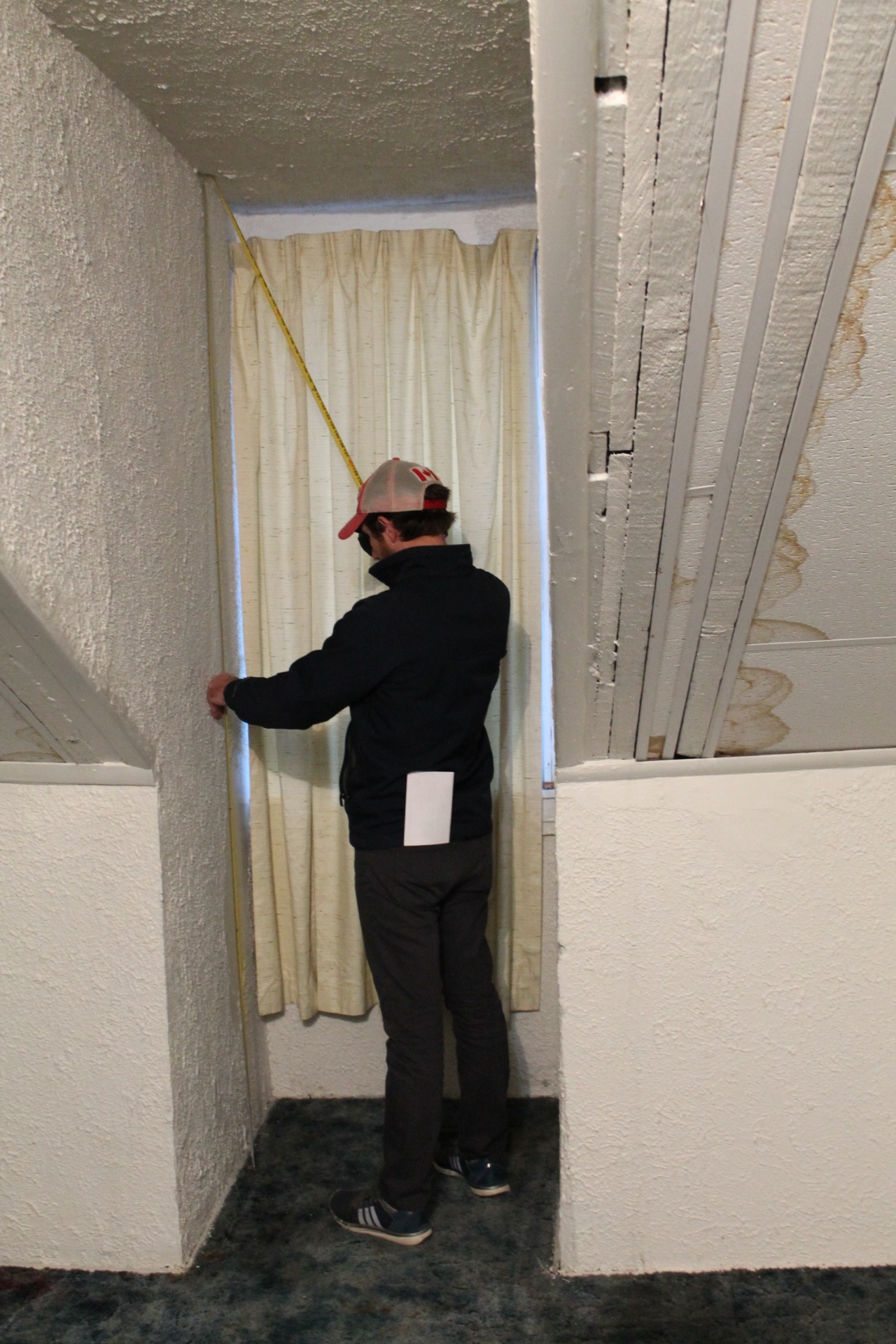
Mark did a really quick paper sketch before we left.
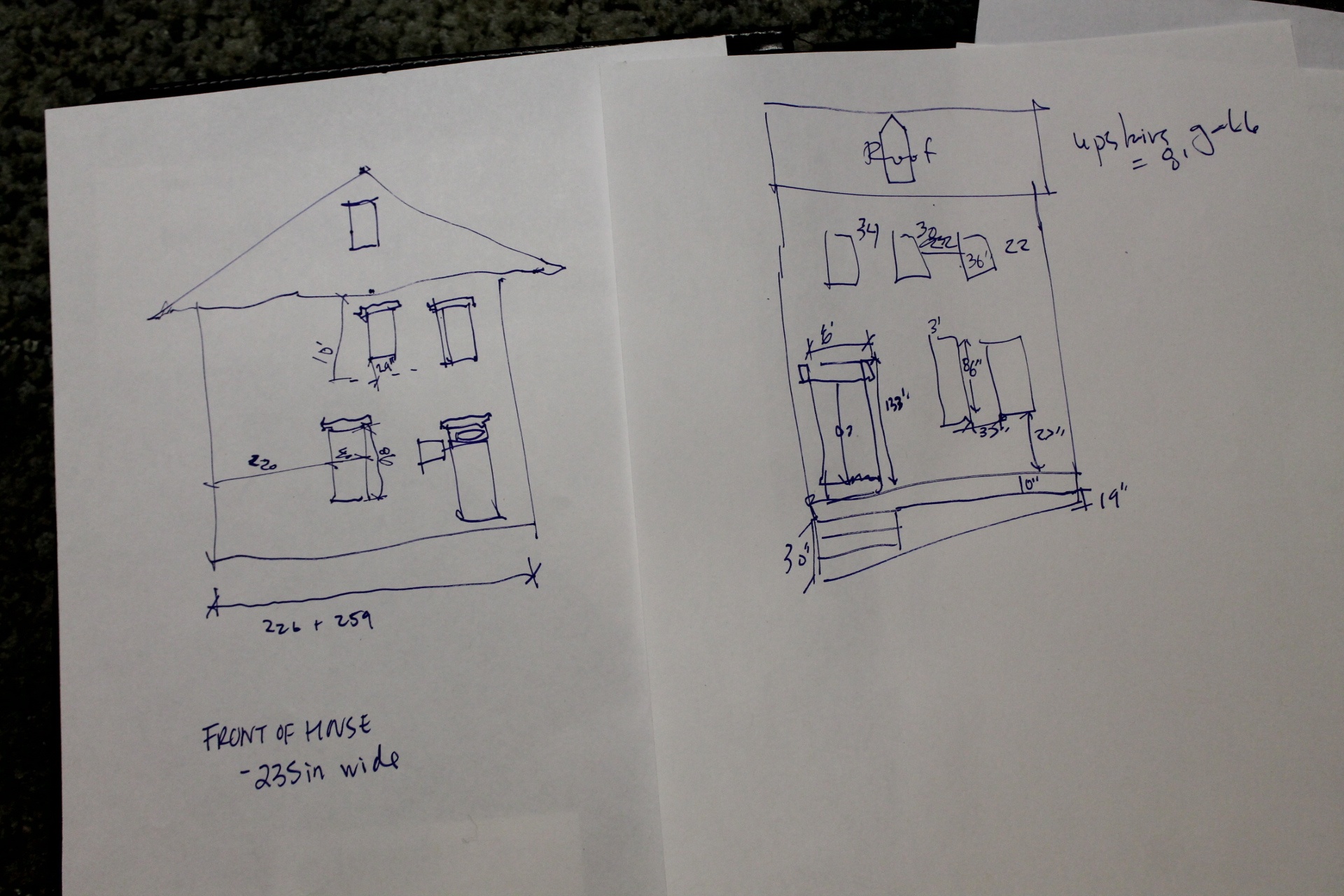
He then got right to work building the house in CAD. The next step is to build a 3D model of the house and add the brick, moldings and all the finishings.
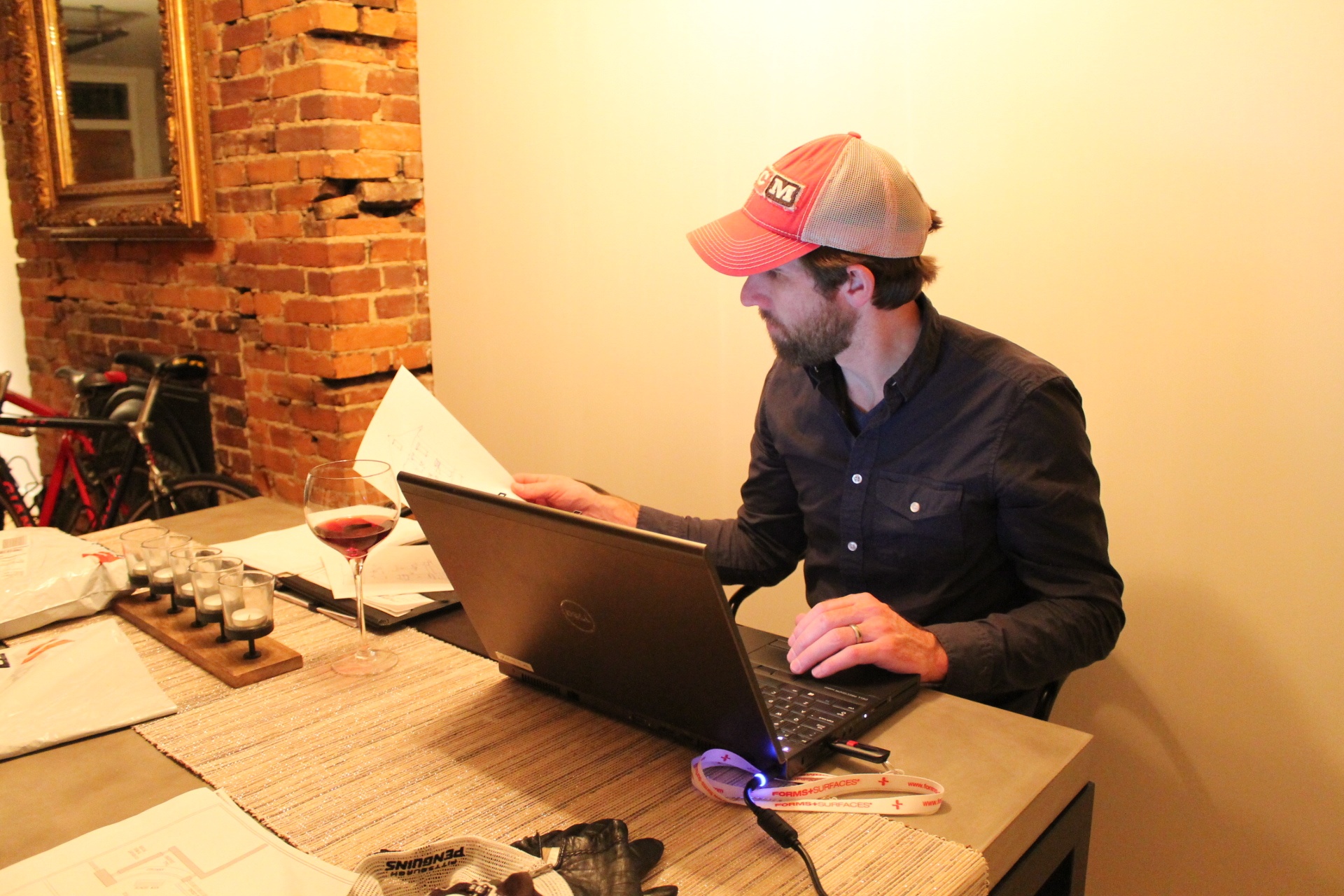
This is all part of Mark’s process, but it’s especially helpful for me to get an overall sense of how the finished product will look!
**FOLLOW ILOVE2SWEAT! Just click the “+ Follow” button at the top of the page & put in your email address…some of you might see the FOLLOW button on the BOTTOM RIGHT CORNER of the site.
Let's Be Friends!
Subscribe to get my email updates so that you don't miss a thing!
I LOVE the nooks and crannies you get from dormer windows. The first house I lived in until I was 9 had dormers that were wider than yours and my dad fitted the one in my bedroom with shelving to make it a mini alcove for books and stuff. I think it was special because small spaces felt like the right size for me when I was little. But boy, that textured paint is stretching my ability to see past existing conditions.
Love that!! Thanks for sharing!
If it’s the sun rays you’re looking for then don’t add the roof. Personally I would. I’m sure you’ll want to walk out there when it’s raining and wish you had a roof.
BTW Courtney: One of my “bucket list” goals is to meet you sometime, somewhere, someday. lol
I think the awning is the way to go. Thank you for putting me on your bucket list…that is really sweet and I’m very flattered!! Someday!!