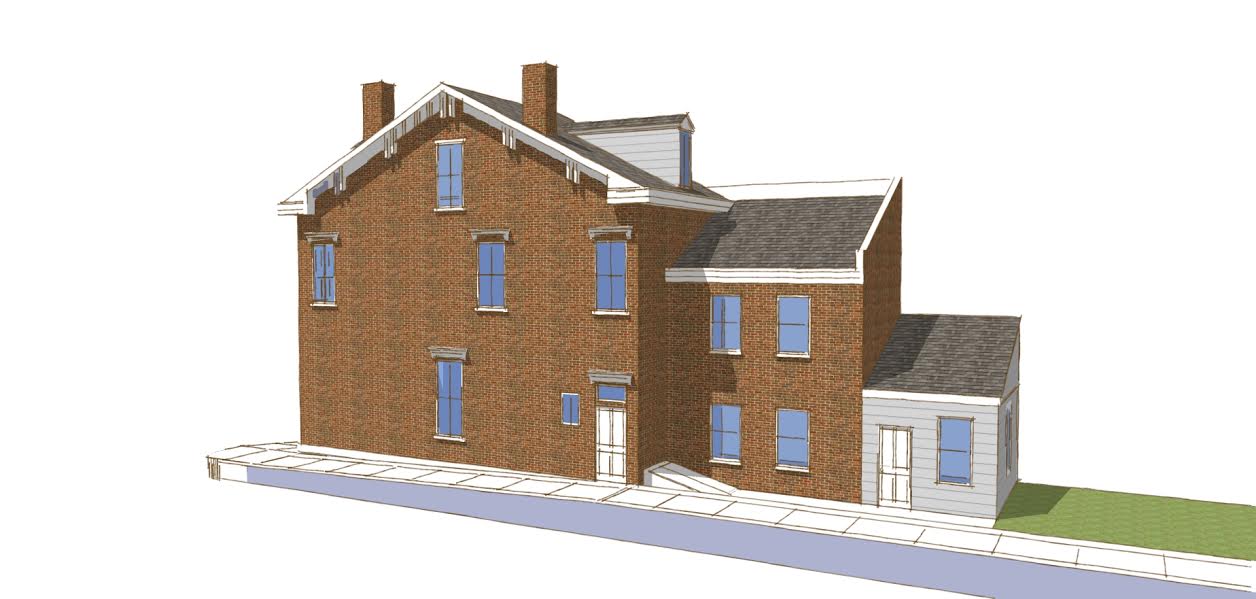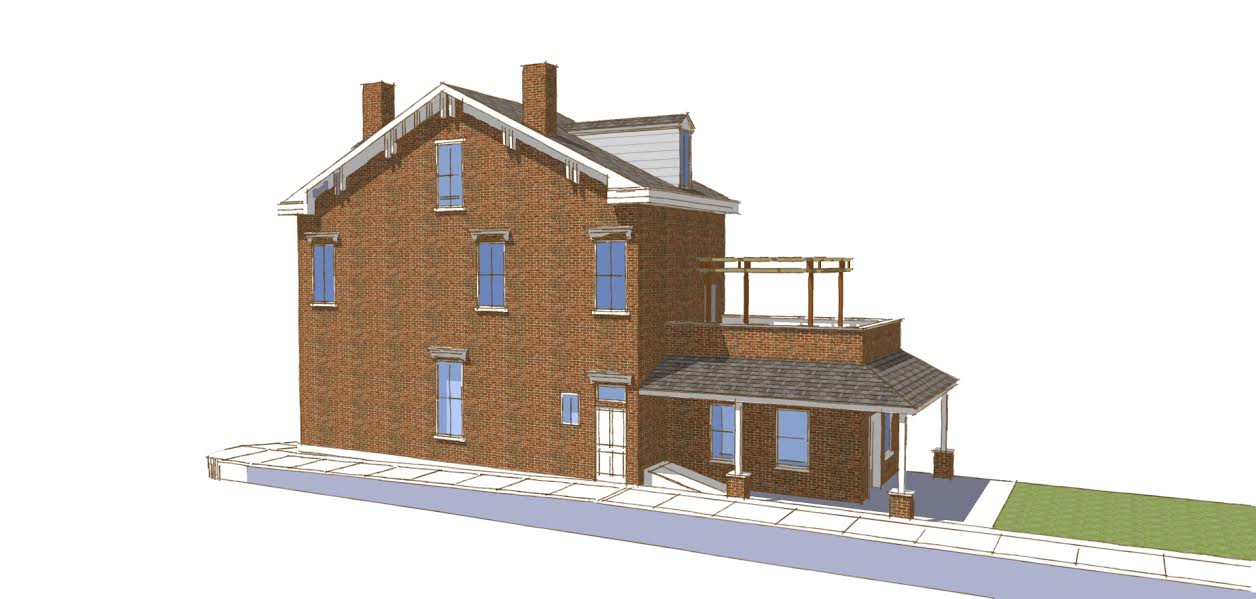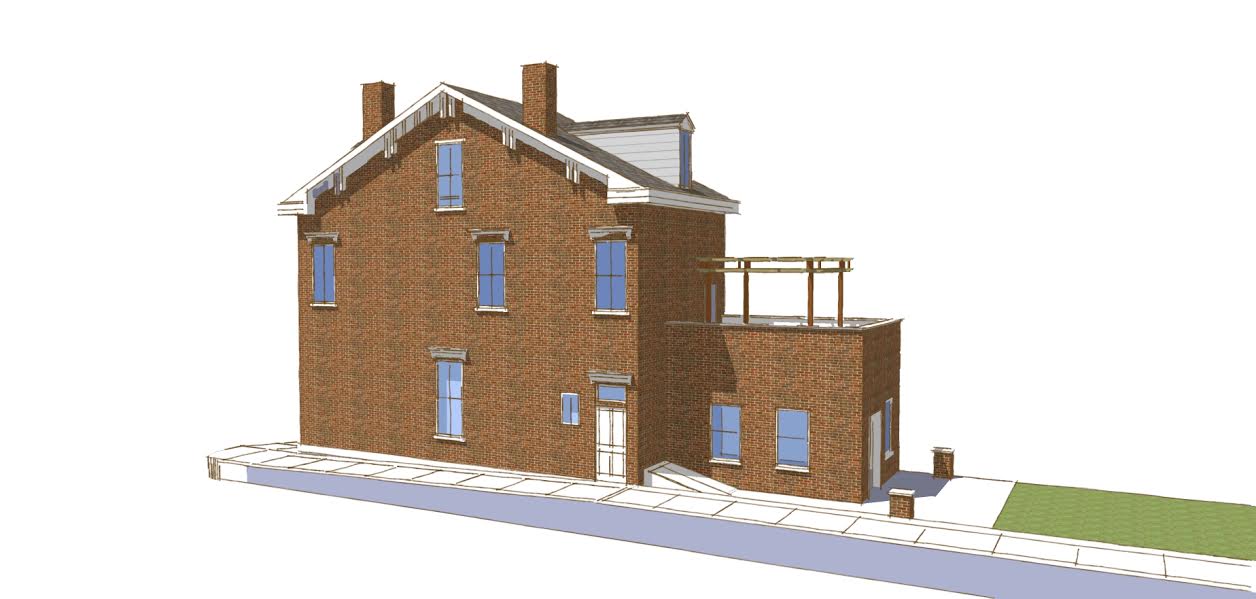You dedicated blog readers know that sometimes I can veer into “gushing” territory when I talk about my husband.
I’m sure some of you hate it and roll your eyes…others might think it’s fake…but, I’m tellin’ ya right now, the gushing is LEGIT.
For instance…

Mark’s renderings for the new fixer upper, aka the Grand House, are spectacular!
He’s able to not only build a 3-D model, but also add the special touches like the brick and dormers.

Our plan is to take the second floor off the brick addition and make that a rooftop deck. The small shed-like building will be torn down and the first floor of the brick addition will become an eat-in kitchen.
We’re not sure if we’ll put a porch awning up or not. Here’s what it looks like without…

Thoughts?!
**FOLLOW ILOVE2SWEAT! Just click the “+ Follow” button at the top of the page & put in your email address…some of you might see the FOLLOW button on the BOTTOM RIGHT CORNER of the site.
Let's Be Friends!
Subscribe to get my email updates so that you don't miss a thing!
I like it. Especially the upper deck. Keep the porch awning. Remember, weather here is fickle.
Good point about the weather.
I would go with the porch awning makes it look more balanced. Mark you are awesome
Thanks Bernie! Miss you!
Mark certainly is talented, not only with his renderings but also with the fact he can actually make it happen with his hands …
My vote is for the awning … it not only would keep it more consistent with the look of the age of the home, but will also provide protection from the sun both inside and out.
Take care, laugh often and live each day with a passion!
John Grady
We’re leaning toward the awning too…agree with everything you said! Thanks for the kind words about Mark…I will make sure he knows!
Hey Courtney,
It took me awhile to understand what you were saying here so the pics did help. If I am understanding this correct, removing part of the house, would that effect the living space? Is the house now a 2 to 4 person house, and would that make it a 2 person house?
Hey Aunt Lorraine! So the house is a five bedroom house right now. If we removed the second floor of the brick addition and made it a rooftop deck, the house would become a 4 bedroom house.
Definitely the awning
Totally Love This. Yes, Do The Porch! You won’t regret it! You both continue to amaze me!
Thanks Jennifer!
Love it! Your man, Mark is pretty amazing when it comes to building/remodeling. I really like how he’s able to render a 3-D model, giving you a miniature version of his vision. How cool is that!?
It is so cool…and it really is super duper helpful. As soon as he puts one of his renderings in front of me, I’m finally like..YES, that’s it!
I think leaving the lower porch looks best. Congratulations and best wishes on this new project. Now, speaking as a proud grandfather, when this house is done you need to fill it up with babies! 🙂
Thanks for the well wishes…I hope to fill the new house up with LOTS of kids! 🙂
I like the porch model best. I think you would appreciate it during all kinds of weather – sun, rain, it snow. Now, speaking as a proud grandfather, once this Grand House is finished, you need to full it up with babies! :). (I think your parents would vote for that as well…)
Love the awning! Speaking for your some of your “blog readers”, we can visualize you both outside setting under your awning on a cool summer’s night with a glass of wine and beer in your hands. Can’t wait to see the pics!
Thanks Debbie! I hope to be able to enjoy that awning with a glass wine sooner rather than later! Here’s hoping!
Your husband is amazing!! Hard worker! So are you!! I like it with awning. Dresses it up. Keep it up! Love your house! You two did a really nice job.
Thanks Sue! My husband is really fantastic…really proud of all the work he’s done!