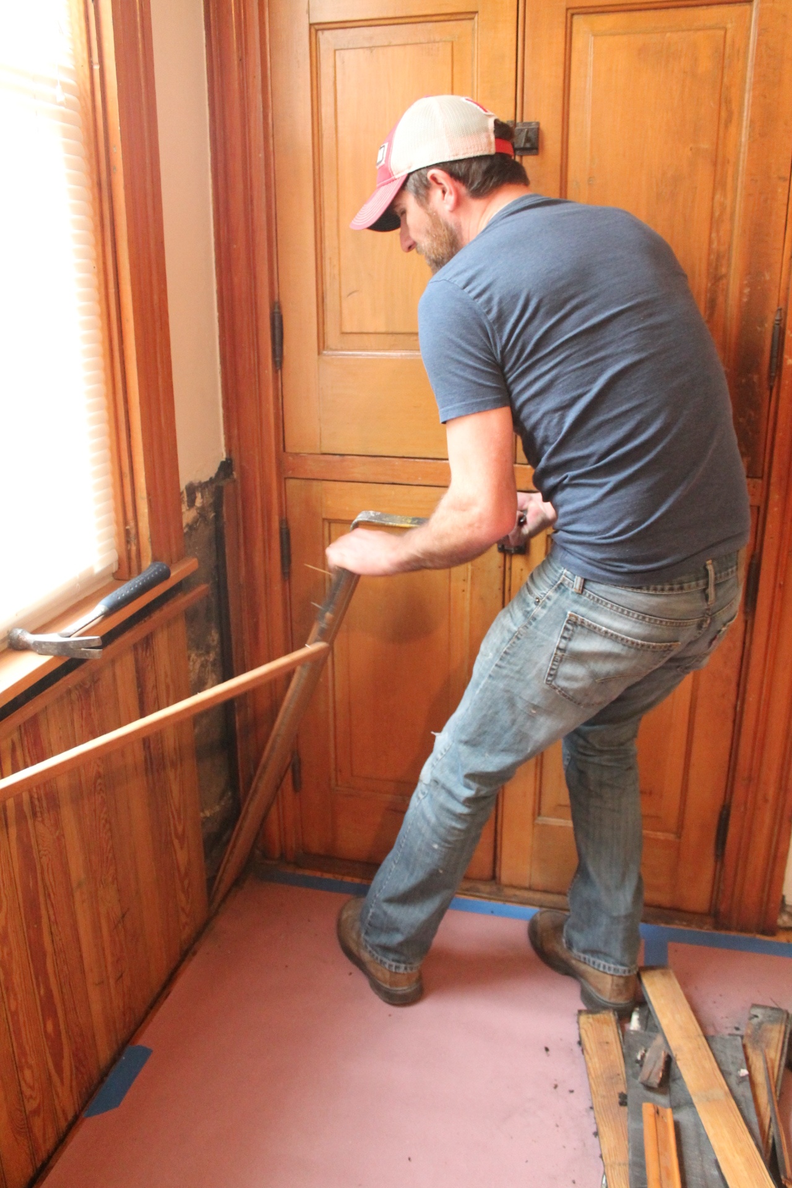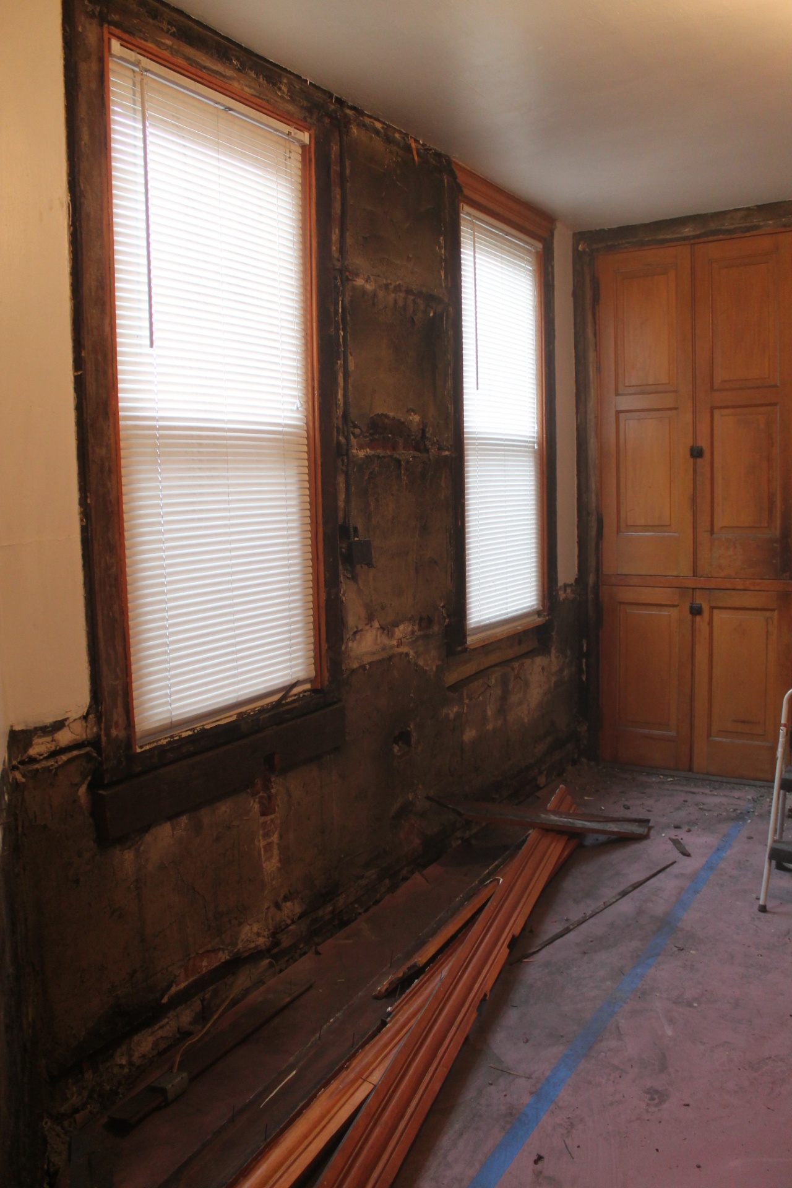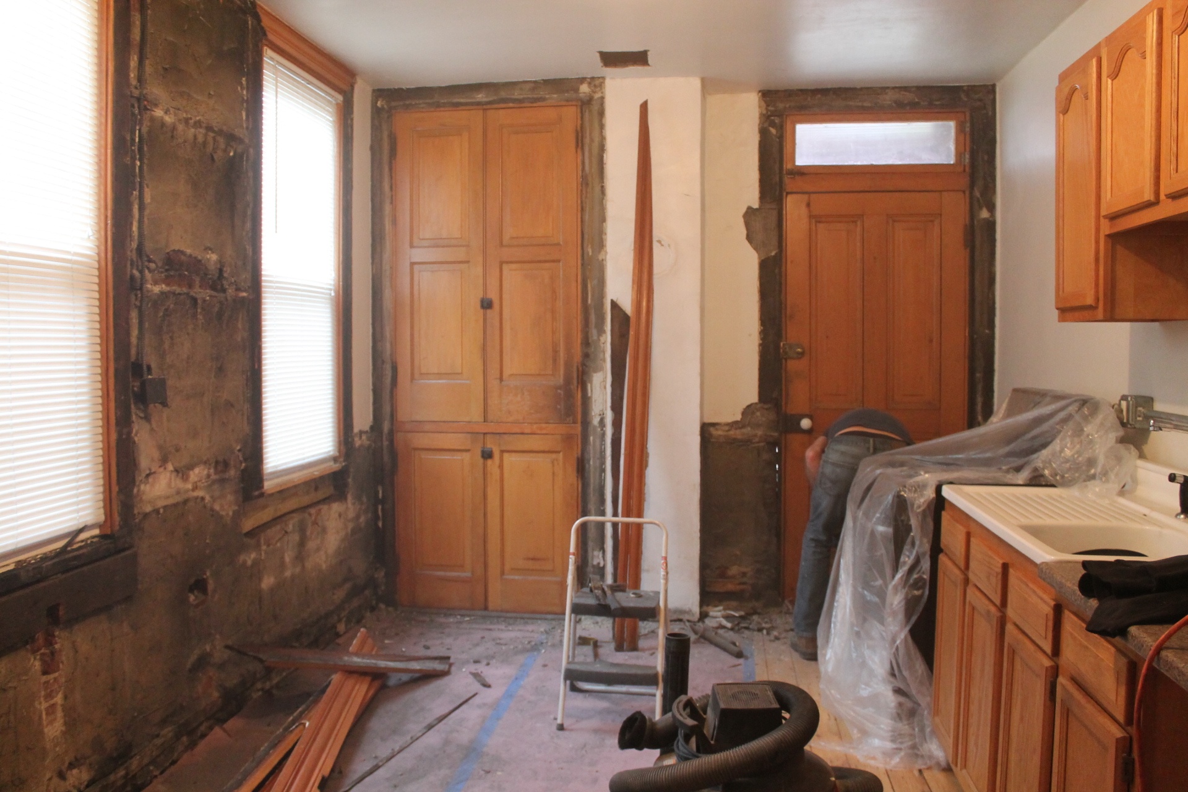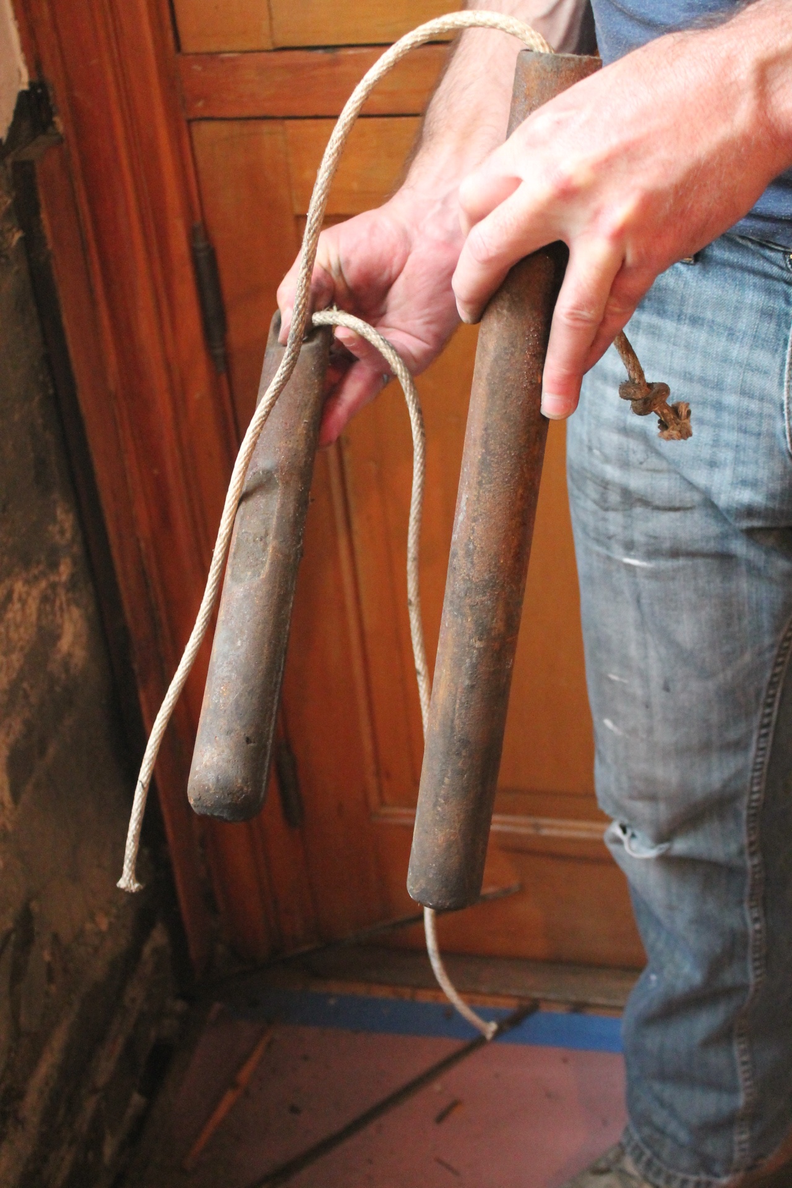I love my husband. I REALLY love his design for our new kitchen.

First, we had to demolish our existing crappy kitchen. I hated that beadboard paneling.
We took it down and the framing around the two windows.

I love the original door and transom window above it. We’re keeping those but hacked off the wood framing around it.

You know we’re always finding old gems when we start digging into the cracks and crannies of this old house.
Check this out…we found the ORIGINAL sash windows buried in the wall.

It still had the weights and ropes connected to it.
I did some research online and it said that sash windows were used in traditional Victorian homes, and the sashes would slide up and down to open and close the window…they were counterbalanced by lead weights on cords.
Very cool stuff. Very cool.
*Let’s hang out together on PINTEREST, FACEBOOK and INSTAGRAM!
**FOLLOW ILOVE2SWEAT! Just click the “+ Follow” button at the top of the page and put in your email address…some of you might see the FOLLOW button on the BOTTOM RIGHT CORNER of the site.
Let's Be Friends!
Subscribe to get my email updates so that you don't miss a thing!
We found these when we renovated our first floor too! We saved them, and we’re trying to come up with some way to display them. Can’t wait to see how your kitchen turns out!
If you figure out how to display them, please share with me! We’d love some ideas!